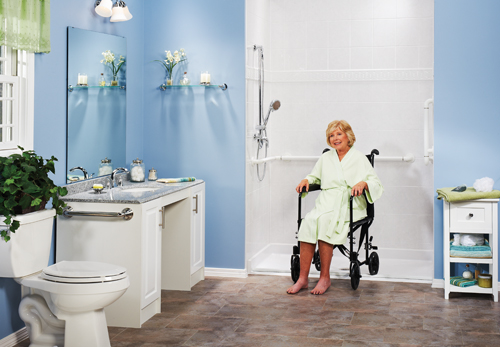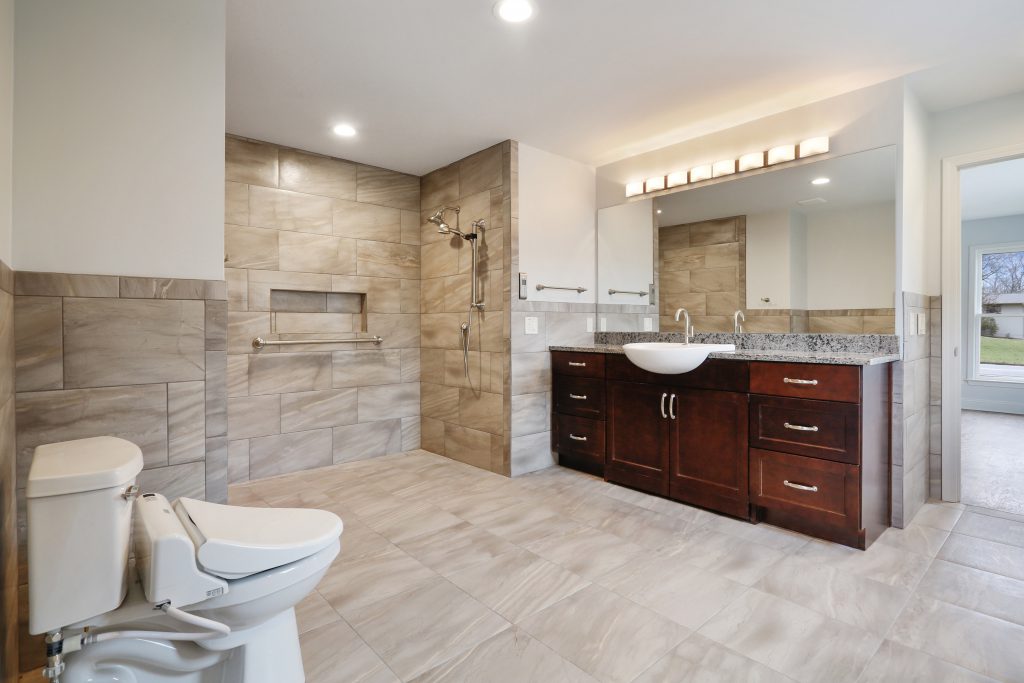6 Best Tips for Designing an Accessible Bathroom
Let’s look at our top tips for designing an accessible bathroom, on a bathroom renovation opens up an opportunity to create a space that is not only aesthetically pleasing but also inclusive and accessible to a diverse range of users. Whether you’re personally in need of accessible features, have a family member with specific requirements, or simply aim to increase the universal appeal of your home, the installation of an accessible bathroom is a thoughtful and practical investment. Below, we delve into comprehensive guidelines to ensure your accessible bathroom is meticulously designed, focusing on various aspects beyond the commonly considered disabled bathroom equipment.
Tips for Designing an Accessible Bathroom
The Entrance: Gateway to Inclusivity
The often-overlooked aspect of designing an accessible bathroom is the entry. Standard wheelchairs typically range from 600 to 690 mm in width, necessitating a wider entry to facilitate easy access. A recommended doorway width of 915 mm (36 inches) is suggested, though this may vary based on available space, with a minimum width of 815 mm (32 inches) still maintaining accessibility standards. Creating a welcoming entry sets the tone for an inclusive and accommodating bathroom experience.
Sink Area: Unobstructed Accessibility
Once the dimensions of the entry are determined, planning the layout of the remaining space becomes more straightforward. The placement of the sink is crucial in ensuring accessibility. To create an unobstructed approach for wheelchairs, it’s essential to have no cabinetry beneath the sink. Additionally, incorporating features like a foot pedal for water activation or long-handled taps ensures usability for a wide range of individuals. If a mirror is part of the design above the sink, make sure it is adjustable, tilting slightly downward to cater to the needs of wheelchair users.
Space Around the Toilet: A Crucial Consideration
The toilet is a fundamental element in any bathroom, and in an accessible setting, careful consideration is required for the space around it. Users with mobility challenges may need additional room to maneuver a wheelchair into position. Providing ample space facilitates a seamless transfer from the wheelchair to the toilet. Installing grab bars strategically enhances stability and convenience, contributing to a safer bathroom environment. Optimal positioning of the toilet at a lower level, coupled with an easily reachable flush mechanism, ensures a user-friendly experience. While a bidet is optional, it can offer added convenience for individuals with limited mobility.
Walk-In Baths: A Safer Alternative
Instead of focusing solely on shower entry, consider the incorporation of a walk-in bath in your accessible bathroom design. Walk-in baths offer a safer and more accessible bathing option. The entry should match the width of the bathroom entrance (ideally 915 mm), accommodating potential assistance from a caregiver. Integrate a fold-down stool as part of your accessible bathroom equipment to ensure ease of use without requiring the wheelchair to enter the bath. This thoughtful addition enhances both safety and comfort, making bath time a more accessible and enjoyable experience.
Aesthetic Considerations: Blending Style with Functionality
An accessible bathroom can seamlessly blend style with functionality. Choosing aesthetically pleasing fixtures and finishes contributes to the overall ambiance of the space. Opt for contrasting colors to aid individuals with visual impairments in identifying key elements easily. Consider installing textured grab bars that not only provide support but also add a touch of elegance to the design. Thoughtful lighting design can enhance visibility, creating a well-lit and inviting atmosphere.
Consultation and Professional Assistance
Designing an accessible bathroom requires careful planning and consideration of various factors. If you find yourself in need of guidance regarding accessible bathroom equipment or seek advice on bathroom design and installation, do not hesitate to reach out to us. Our dedicated team is here to provide expert assistance, ensuring that your bathroom not only meets accessibility standards but also reflects your unique style preferences and functional needs.
Conclusion: Creating an Inclusive Oasis
In conclusion, the design of an accessible bathroom goes beyond the installation of specific equipment; it is about creating an inclusive oasis that caters to the diverse needs of its users. From the welcoming entrance to the thoughtfully positioned sink, the spacious toilet area, and the inclusion of a walk-in bath, every element plays a crucial role in enhancing accessibility and user experience. By blending aesthetic considerations with functional design, an accessible bathroom can be a harmonious space that meets the needs of all individuals, regardless of their abilities. Consultation with professionals ensures that your vision is translated into a reality that not only complies with accessibility standards but also exceeds expectations in terms of style and functionality.


